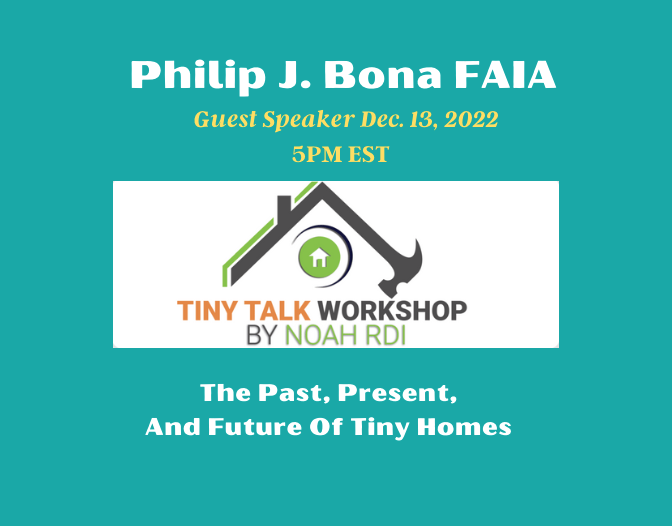Join Philip For An Interactive Tiny House Talk
We are very pleased to announce that Philip J. Bona has joined the new ASTM Tiny Houses Standards subcommittee E06.26 which was recently approved within E06 Performance Of Buildings. The Tiny Houses subcommittee will develop and maintain standards specific to tiny houses indefinitely.
We are honored to have Philip contribute his vast knowledge and experience to the Tiny Houses subcommittee. For a chance to meet Philip, please join him on Dec.13, 2022, at 5 pm EST for an interactive tiny house talk discussing the past, present, and future of tiny homes, hosted by NOAH RDI.
Register For Free Access To The Tiny House Talks
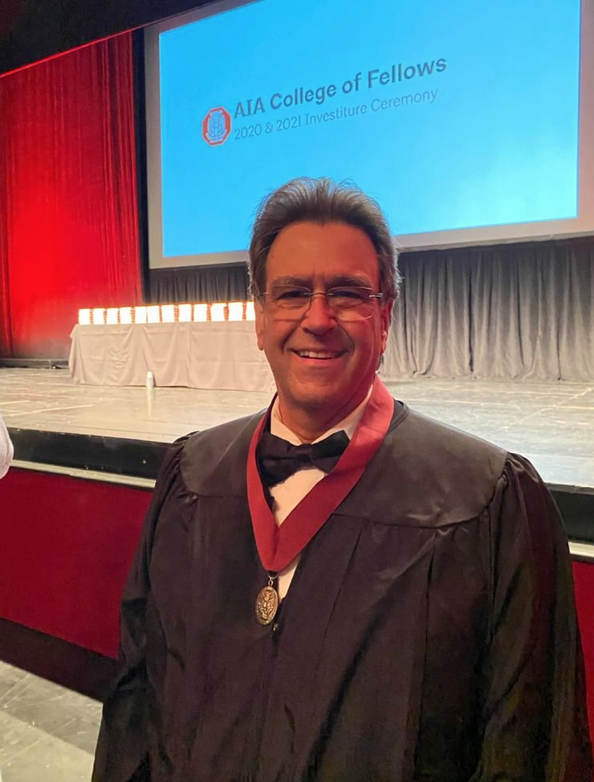
Philip Bona, FAIA has joined the College of Fellows in 2021. Phil was a founding member of the AIA San Mateo County Chapter and the 2000 AIASMC Chapter President.
Philip J. Bona, FAIA
Architect / Planner / Educator
AIA, NCARB, APA, ULI
American Institute of Architects National – Chair
Equitable Communities Taskforce – Healthly Urbanism
HN1M Founder
Housing the Next 1 Million – Preparing Leaders for Change
YIGBY San Diego Co-founder
Yes In God’s Backyard – Solutions for Homelessness
The New Urban Agenda
3 Terms As National Chair -Equitable Communities-New Urban Agenda
Philip J. Bona was a recipient of the Robert Mosher Lifetime Achievement Award in 2019
The Lifetime Achievement Award is the highest honor that the American Institute of Architects San Diego can bestow upon its members. It is conferred by the American Institute of Architects San Diego Chapter in recognition of one or more of the following: a member’s significant body of work, local contributions to the Chapter, enduring contributions to the community in areas of design, service, volunteerism, or leadership. The award is given in recognition of a career of dedicated commitment to the built environment.
About Philip J. Bona
Philip Bona, AIA is currently a Senior Architect & Planner with AVRP Skyport in San Diego California focusing on Urban Design, Residential High Rise, Midrise, and Mixed-Use Developments, K-12 Schools, and Municipal building designs. In 2017, as AIA San Diego President, Phil championed the “Housing the Next 1 Million in San Diego County” movement to address the region’s housing crisis with community building and visionary design solutions. He was recognized by the San Diego Daily Transcript as one San Diego’s 50 Most Influential people. Critical to his mission is urban community-based design to educate the public about the imbalance between population growth and the need for housing equity and the impacts on Public Health and homelessness.
Philip was a Senior Architect and Specification Writer with BNIM (2011 AIA National Firm of the Year) in the San Diego office focusing on Net Zero buildings with renewable energy, water conservation, and climate impact reduction measures for community-based design for multi-family, affordable housing, university, and commercial projects. While with the firm, two of his Design Team Projects, AEG Headquarters Historic Reconstruction in DesMoines, IA, and Pacific Shores Center for Qualcomm in Sorrento Valley, CA, received AIA National Honor Awards. His other successful projects included buildings for Palomar Community College District, the San Diego District Attorney, El Cajon Family Resource Center, Kansas State University, University of Missouri, University of Iowa, Rice University, Georgia Tech, and the Kennedy Center for the Arts.
In early 2009, Philip reorganized his prior firm Baucentrum Architecture for San Diego as Baucentrum Urban Studio and his varied expertise sets the basis of knowledge for the firm. His extensive planning, and master planning experience includes entitlements, CEQA review, hazardous materials environmental management plans, community planning, wayfinding, new town planning, resort planning, property reports, feasibility studies, Urban Design Excellence Seminars, California Redevelopment Agency Seminars, LEED for Neighborhood Design Workshops, and BIMStorm® San Diego Urban Visualization Charrettes. His architectural project experience includes community centers, recreational centers, a correctional facility, public parks, commercial/office, mixed use, light industrial and warehouse facilities, hospital and medical arts, historic preservation, theaters, retail, restaurants, primary and secondary educational facilities and college projects, and single/multifamily residential housing as well as the projects for the U.S. Postal Service, Navy, and Army Corps of Engineers.
In his position as Assistant Vice President for Architecture and Planning for CCDC, Philip provided leadership as Chair of the Downtown Education Taskforce, exploring opportunities for vertical urban schools and working with developers to plan for such entitlements.
With WLC Architects, Philip served as Deputy Master Architect for the West Contra Costa Unified School District along with the Seville Group Construction Managers in the oversight of the 23 K-12 elementary and middle school projects including program management of 10 Architect of Record firms under contract with the District. He also managed and designed two new Elementary Schools, a new Community College Aquatic Center, a new High School Sports Stadium and Pool Complex, a new Community Adult School, and the reconstruction of 5 other elementary, middle, and high school projects in Northern California.
As Senior Associate and Senior Project Manager for DES Architects+Engineers, Philip managed the $56 Million school reconstruction bond program for Redwood City School District Senior Project Architect for the Redwood City School District, which included 13 elementary and middle school campuses providing master planning, programming, design, documents and construction administration for 29 New Buildings and 19 Modernized buildings. He also managed the design and construction of several community colleges, elementary, high school and civic projects and a fire station.
Earlier, Philip was principal of his firm, Baucentrum Architecture, where he and his 8 staff provided design, documentation and construction administration services to private and public sector clients on single and multifamily residential housing, elementary schools, hospital and medical arts, community and correctional facilities, restaurants, office tenant improvements, and warehouse facilities. He received an Award of Merit from the AIA for Excellence in Architectural Design for the Historic Renovation of St. Michael’s Hall at the Immaculate Heart of Mary Parish in Belmont for the Catholic Archdiocese of San Francisco.
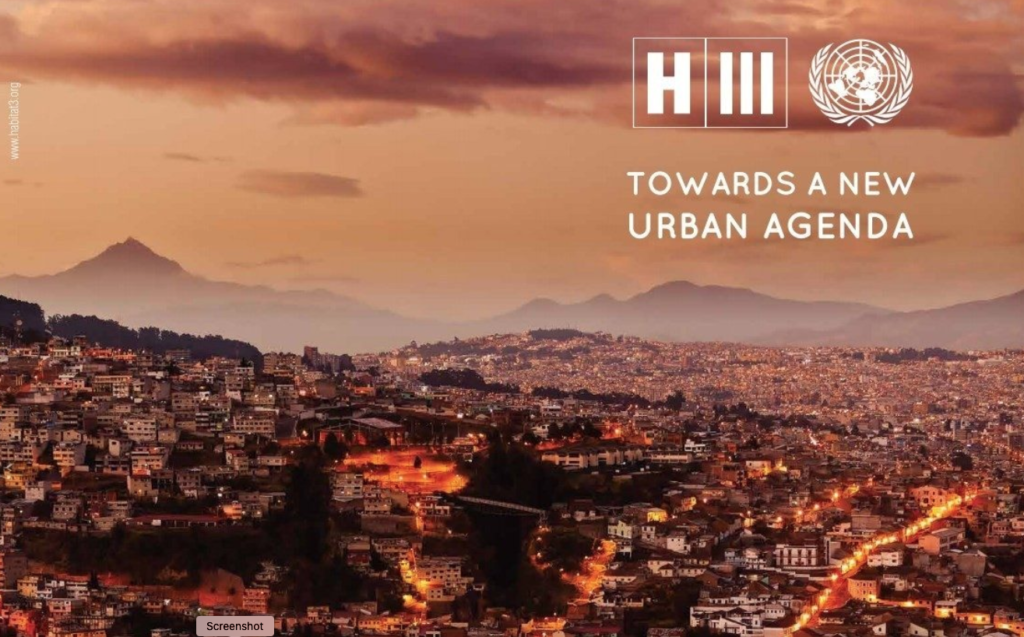
The New Urban Agenda
In October 2016, the New Urban Agenda, adopted by 167 countries, explicitly included safe and sustainable mobility and affordable housing as elements in making cities more sustainable and equitable. This Agenda sets a new global standard for sustainable urban development, providing a roadmap for building cities that can serve as engines of prosperity and cultural and social well-being while protecting the environment.
By 2050 the United Nations predicts that 75 percent of the world’s population will live in cities, a startling projection that carries many implications for the natural and built environments. In 2016, the UN Conference on Housing and Sustainable Urban Development, or Habitat III, challenged world leaders, policymakers, and architects to address rapid urbanization. Representatives of 167 countries agreed on the New Urban Agenda, which called for standards to reduce poverty and inequality while promoting economic growth and human rights.
What makes the New Urban Agenda significant is its totalizing scope. It provides communities of varying size and need guidelines for developing reliable infrastructure, housing, and vital services. “The New Urban Agenda is the ultimate expression of human need for the next generation,” says AIA President Carl Elefante, FAIA. “I know of no community that will not benefit from its principles of shared human progress.” While architects and planners have long contributed to urbanization schemes, these UN recommendations could be the key to finally creating a truly effective strategy suitable for the 21st century.
Recognizing the need to not only be involved in but to lead efforts to embrace the New Urban Agenda, AIA’s Strategic Council formed Communication, Advocacy, and Policy of New Urban Agenda (CAPNUA), an initiative focused on adapting the UN recommendations. The engagement initiative utilizes architects as facilitators, helping communities identify ways to take actionable, localized sustainable development measures. CAPNUA pilot programs kicked off in 2017 and— through the support of allied professions, civic leaders, and AIA components—U.S. cities are already benefiting.
A primary New Urban Agenda principle is access to adequate and affordable housing, a priority that AIA San Diego has started to tackle. The greater San Diego region will likely experience population growth of 1 million by 2050, requiring an additional 400,000 housing units. Current building rates in the area are about half what they should be to meet that demand. In 2017, Housing the Next 1 Million in San Diego County (HN1M) launched with a series of workshops on housing and community development topics including sustainability, resiliency, public health, and homelessness. Sessions explored the role of architects in society, and how they can act as leaders and facilitate action.
The first phase of HN1M culminated in a two-day design charrette to identify solutions for the housing crisis in 12 San Diego County neighborhoods. Teams comprised of architects, allied professionals, civic leaders, and community members worked together in service of their own neighborhoods. “Everybody had a slightly different perspective,” says Phil Bona, AIA, an HN1M coordinator and CAPNUA champion, “but because they were neighbors, they all agreed to listen to each other.” Bona finds that a bit of prep work before such an event is helpful, and he encouraged team members to go on neighborhood tours and identify suitable areas for growth.
But starting with a relatively clean slate is even more conducive to fostering collaboration. “We didn’t want to come in as architects and say, ‘This is how we’re going to save your future,’ or ‘These are the buildings we’re going to give you,’” Bona says. Instead, the San Diego architects came to the table with a blank sheet of paper and asked everyone, “What do you want to see in the neighborhood?” The HN1M charrette resulted in starter plans for each neighborhood; Bona says next steps include a communications campaign and taking plans to community boards for review.
Tiny House Alliance USA Announces New ASTM Tiny Houses Standards Subcommittee
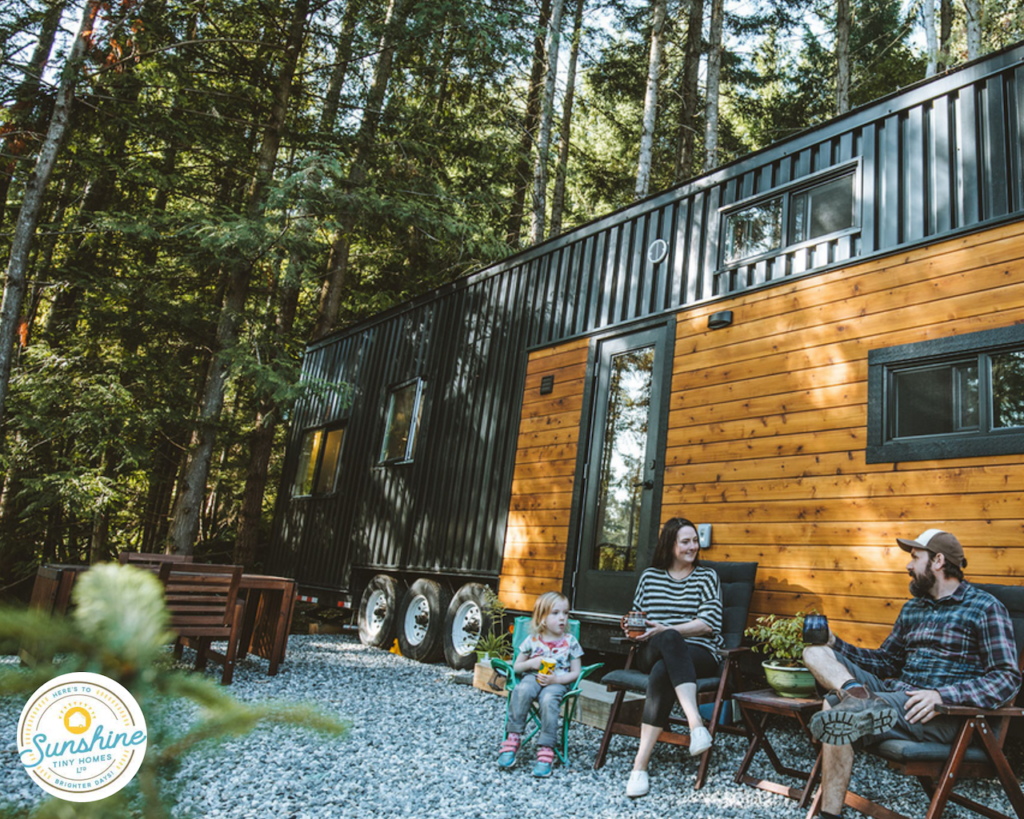
ASTM Global Standards Poised To Disrupt Barriers To Legalize Tiny Houses On Wheels.
Tiny House Alliance USA is a 501(c) (3) nonprofit charity that was founded on Oct. 8, 2020, with a primary mission to broaden home-ownership, and promote all life and safety building standards.
Tiny House Alliance USA is dedicated to advancing the tiny house industry through education and uniting all related services and resources to support tiny houses as a viable option for housing.
Janet Thome, founder, and president of Tiny House Alliance USA led the tiny house initiative with ASTM International that resulted in the approval of a new subcommittee E06.26 Tiny Houses within E06 Performance Of Buildings Committee on Nov.9, 2022.
The new ASTM subcommittee will develop and maintain proposed standards specific to tiny houses in the areas that include, but are not limited to:
Tiny houses on wheels
Foundations
Certification
Tiny house communities
Micro-Grid utilities
Energy conservation
Tiny house terminology
Curriculum for schools building tiny houses
Seniors aging in place
At this time, the common denominator globally is that there is not one unified industry standard that is recognized for tiny houses on wheels, and each jurisdiction, bank, insurance agency, etc… could have a different definition and criteria to deny or allow them and they are typically built to recreational vehicle standards that are built for temporary occupancy.
‘’ Tiny Houses fall into a gray area between manufactured/modular homes and RVs, creating an uncertain regulatory landscape where it is almost impossible to legally reside in a Tiny House year-round. Developing ASTM standards could allow county, city, state and federal officials to begin permitting Tiny Houses for long-term occupancy with some certainty that they are being built safely.
The ability to get permits and occupancy approvals could in turn open the floodgates to much wider acceptance of Tiny Houses by consumers, lenders, investors, and others. ‘’
Eric Fried
Chief Building Official
Larimer County, CO.
‘’ Living in a smaller home on wheels should not be illegal, and we are thankful to have this subcommittee to come together globally and create a much-needed standard in this industry to allow consumers to confidently buy, build, and live tiny for generations to come.”
Melanie Copeland, National Spokesperson for Tiny House Alliance USA and celebrated author of Trailblazing Tiny: A Guide To Breaking Free.
About ASTM International
ASTM International is one of the largest ANSI Accredited Standards Developers in the world with more than 30,000 people from 150 countries that develop voluntary consensus standards.
ASTM standards activity includes nanotechnology, commercial space flight, cannabis, additive manufacturing, construction materials, and more that are recognized and referenced around the world.
Calling All Tiny House Stakeholders
If you have a vested interest in the tiny house industry, and you want to not only know where the tiny house industry is heading, and participate and influence the direction, join us
Tiny House Alliance USA Editor
Dec. 9th, 2022
The Future Of Tiny Is Now!
Janet Thome Founder And President
janet@tinyhouseallianceusa.org
509 345 2013
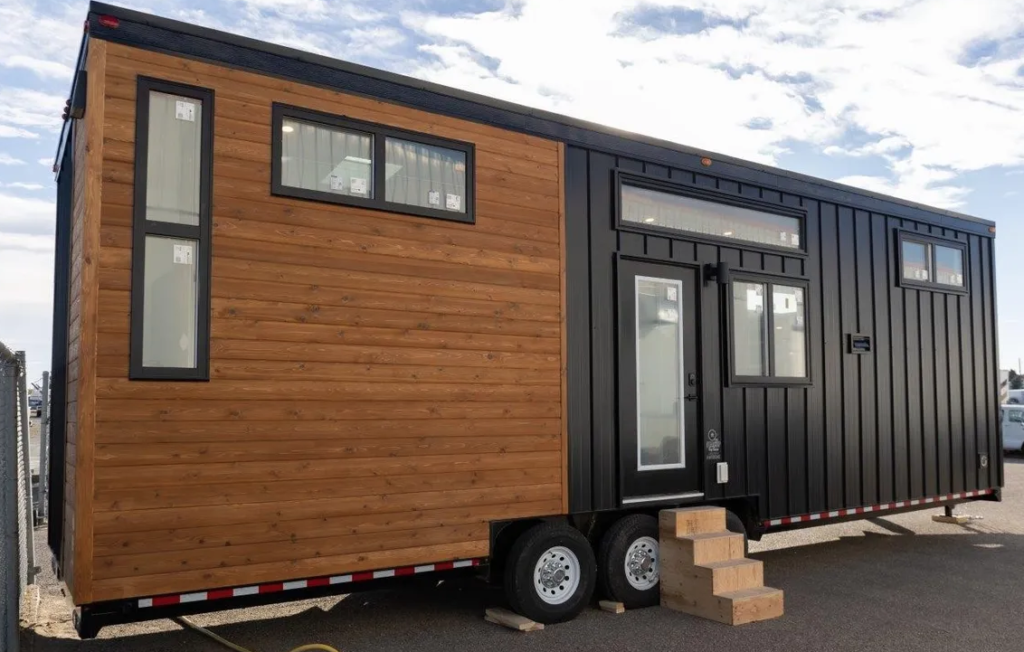
Photo Courtesy Teacup Tiny Homes Tiny House Alliance USA Commercial Member And Sponsor

