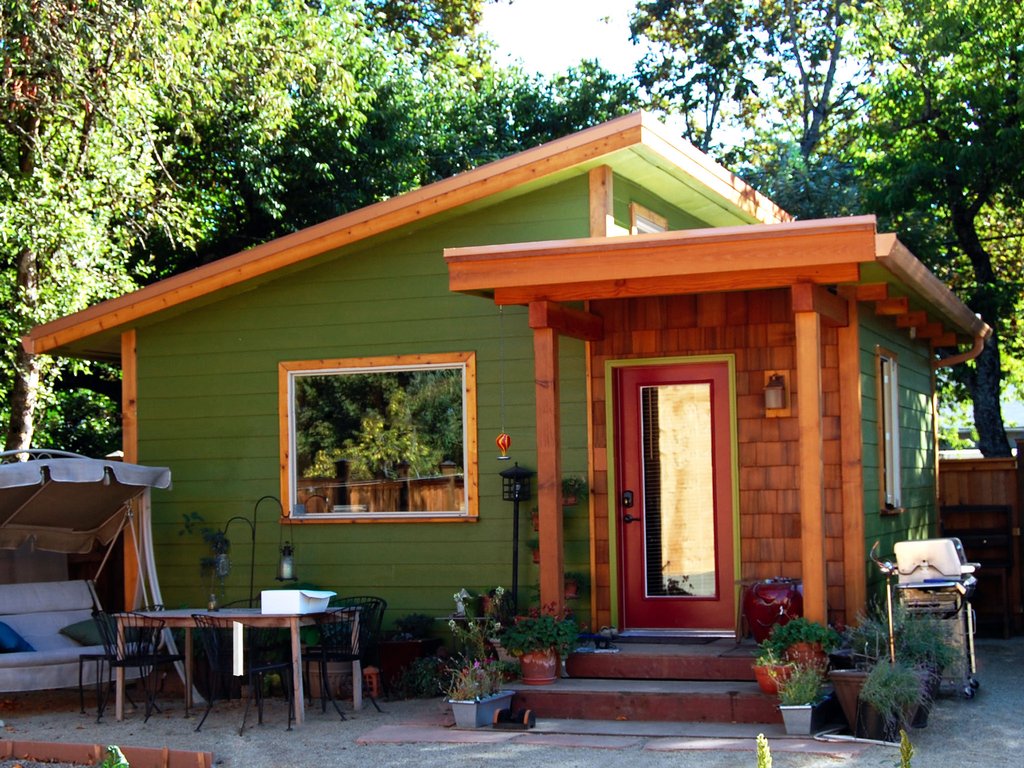Tiny Houses And The 2020 Minnesota Residential Code
Standards Construction Of Tiny Houses Appendix Q
The Minnesota Residential Code includes Appendix Q Tiny House. The ”code” for the purpose of constructing houses, means the the 2020 Minnesota Residential Code, It is a standard that applies statewide. The Tiny Home Sheet describes how tiny houses are regulated by building codes, zoning codes and HUD.
Minnesota Tiny Houses Are Regulated By Building Codes
Zoning Codes And HUD
Tiny Homes Can Be Built As:
- Prefab Homes
- Modular Buildings
- Manufactured Homes
- Site-Built
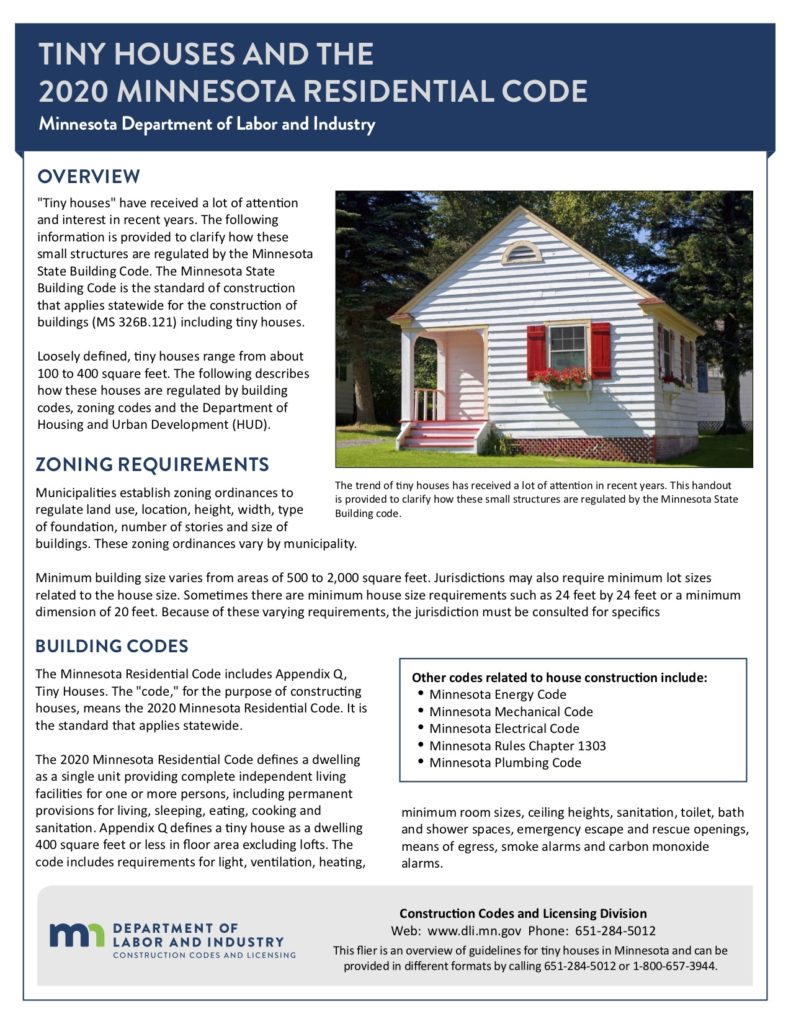
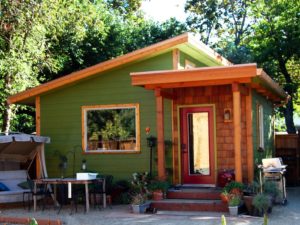
Photo Courtesy: House Plans
Signature Plan By Nir Pearlson
Plan 890-2
Minneapolis 2040 — The City’s Comprehensive Plan
Minneapolis 2040 is a Comprehensive Plan that shapes how the city will grow and change.In 2040, Minneapolis will see all communities fully thrive regardless of race, ethnicity, gender, country of origin, religion, or zip code having eliminated deep-rooted disparities in wealth, opportunity, housing, safety, and health.

Minneapolis Council approves tiny house project for North Loop
A tiny step towards easing Minneapolis’ housing crisis. WCCO’s Christiane Cordero reports: “The Minneapolis City Council has approved $2 million in CARES Act money for a facility that utilizes tiny homes to serve those who are experiencing homelessness. As the first snowflakes of the season started falling, that gives the OK to build 100 houses for people who otherwise don’t have one. … On Friday, the city council passed the proposal for the project called Indoor Villages. … The vote moves forward a project to create a community of tiny houses will be built inside an empty warehouse in the North Loop neighborhood, offering protection from the winter cold. Unlike a tent, they’re secured with locks, offering privacy and security.”
Minneapolis 2040
Innovative Housing Types: Pursue Innovative Housing Types And Creative Housing Programs To Help Meet Existing And Future Housing Needs
The demand for affordable housing choices combined with a growing population and changing housing desires often results in innovative concepts for housing. Sometimes these housing types, such as cooperative housing, condominiums, bungalow courts, and single room occupancy units, are not new; they were prominent at other times in history, in other parts of the United States or in other countries.
Having a broad understanding of both renewed and new housing options and the opportunities they present will help the City meet the demand for housing choices.
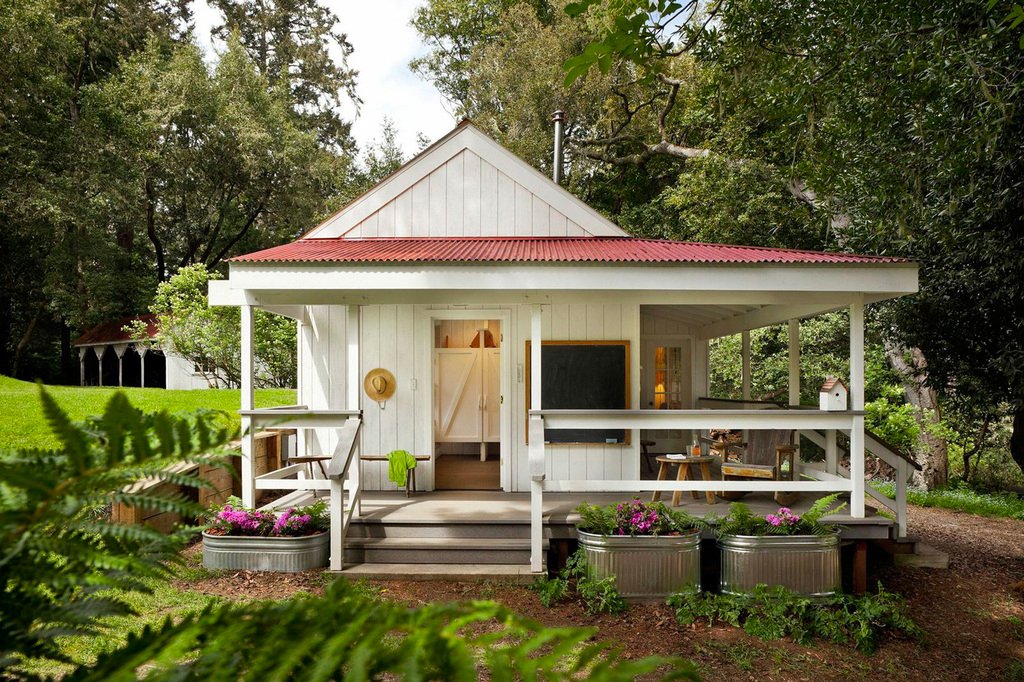
Photo Courtesy: House Plans Signature Plans Richardson Architects Plan 889-3
Action Steps
Prefabricated Housing
Manufactured Housing
3D Printing Housing
Tiny Houses
The City will seek to accomplish the following action steps to pursue innovative housing types and creative housing programs to help meet existing and future housing needs.
- Support community driven innovative housing solutions, such as prefabricated and manufactured housing, 3-D printed housing, and tiny houses.
- Review and revise existing policies, programs, and regulations to remove barriers and support innovative, energy efficient, and creative housing options, such as multi-generational housing that supports large family structures, single room occupancy, shared housing, co-housing, and cooperative-housing.
- Invest in the training and expansion of housing code enforcement to monitor and ensure owner-occupant and investment properties are meeting the standard of building maintenance and health conditions.
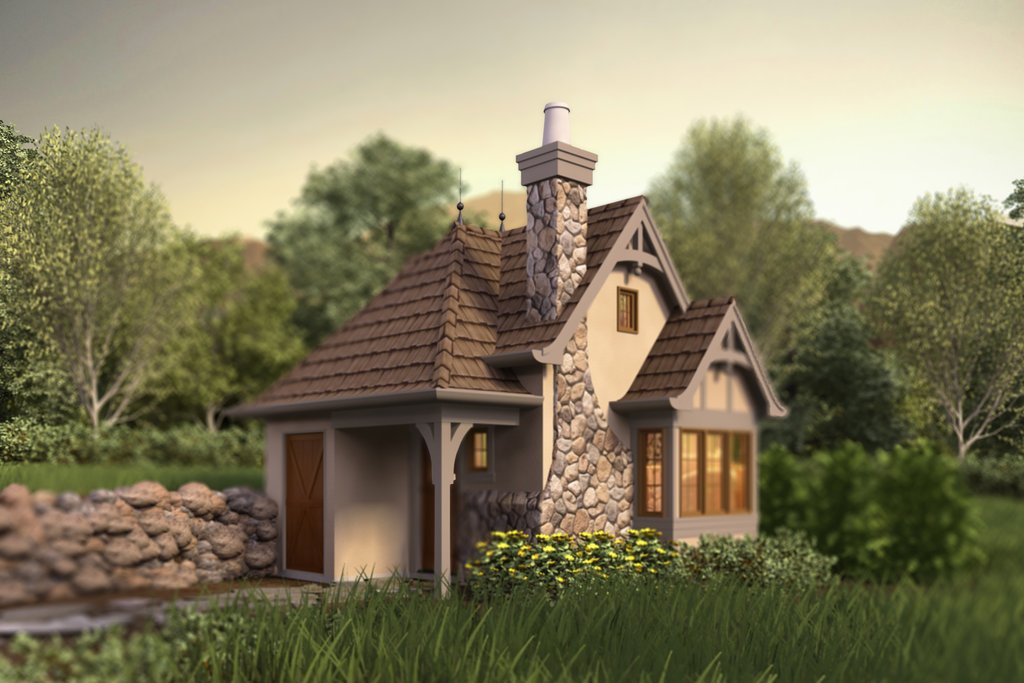
- Allow Accessory Dwelling Units (ADUs) on both owner occupied and non-owner occupied property, develop a set of ADU templates that meet City codes to ease ADU construction and allow the use of tiny homes and other alternative housing as ADUs.
- Allow new forms of intentional community cluster housing to house people transitioning out of homelessness, especially forms of housing that are supported by funding from the healthcare system.
Duluth Tiny Houses And ADUs
Broadly speaking,tiny housesare dwellings that typically range from 120 to 400 square feet. There is a wide variety of types of tiny houses in the United States. Some types of tiny houses are permanent structures built on foundations, either as site-built or as modular homes fabricated in a manufacturing facility off-site. These are essentially a smaller version of a traditional single-family home, and are often referred to as Fixed in Place (FIP). Other types of tiny houses may be assembled on a chassis with wheels, and lack permanent foundations or connections to water and sewer.
These are often called Tiny Houses on Wheels (THOW). Accessory dwelling units are secondary or subordinate dwelling unit sadded to an existing one or two family dwelling; these are often called granny flats, mother-in-law homes, or carriage houses. These must located on the same platted lot or tax parcel as a primary residential structure and must be owned by the same owner, but may be rented (with an approved rental permit from the Life Safety Division of the City of Duluth Fire Department). Accessory dwelling units must provide the basic requirements for living, sleeping, cooking, eating, and sanitation, and are constructed on compliant permanent footings or foundation, with permanent connections to public sanitary sewer and water(which may be stubbed from the primary dwelling).
No recreational vehicle, or structure on a chassis, can be anaccessory dwelling unit.Only one accessory dwelling unit is allowed per one or two family dwelling.
The city does not require that the owner of a primary residential structure with an accessory dwelling unit live on site. Traditionally that has been common, with the owner living on site in the primary residential structure and renting out the accessory dwelling to family or non-family members. But residency is not a requirement in the zoning code.
The owner of the parcel that contains the primary and accessory dwellings may live outside the city or state.Tiny houses and accessory dwelling units are similar, but slightly different terms.A Fixed in Place tiny house may be considered an accessory dwelling unit subordinate to another dwelling unit, or it may be the sole and principal structure on a lot.
Tiny House Alliance USA Editor
The Future Of Tiny Is Now!
Janet Thome Founder And President
janet@tinyhouseallianceusa.org
509 345 2013
Founder Of Tiny Portable Cedar Cabins

