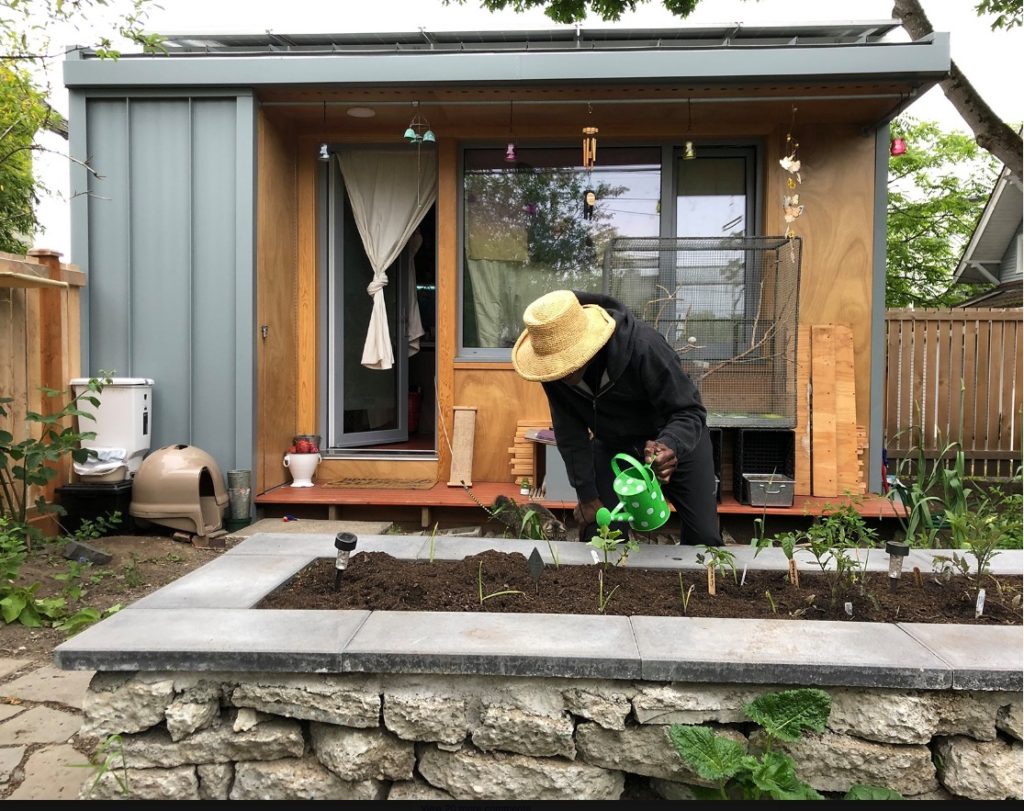How Can A Tiny House On Wheels Have A Foundation?
Diamond Pier Foundation, is manufactured by a company called Pins Foundation that could be an innovative solution for tiny houses on a foundation and on wheels. Tiny houses on wheels are a hybrid, both a vehicle and a building. How can we have it both ways? How can we satisfy the requirements of a jurisdiction but not be tied down permanently crushing the wanderlust of traveling? I have been in deep completion how we can keep our hybrid status as we explore initial conversations with ASTM to write Global standards for tiny houses on wheels.
How Can A Tiny House On Wheels Remain A Vehicle With DOT Requirements, Be Placed Permanently And Move Again?
I’m going where the sun keeps shining,
Thru’ the pouring rain,
Going where the weather suits my clothes.
Some Jurisdictions Require Axles To Be Removed
Some jurisdictions will allow tiny houses on wheels, but they often add a requirement that it must be on a foundation. How can you meet that requirement, but still be able to move your tiny house on wheels if you relocate for a job later or you just want to move the tiny house to a different area of your own property? After all, you chose to have a tiny house on wheels built for you for mobility. A Diamond Pier foundation offers the tiny house industry a way to be permanent and mobile.
I’m going home
And when I want to go home, I’m going mobile
Well I’m gonna find a home on wheels, see how it feels,
Goin’ mobile
Keep me moving
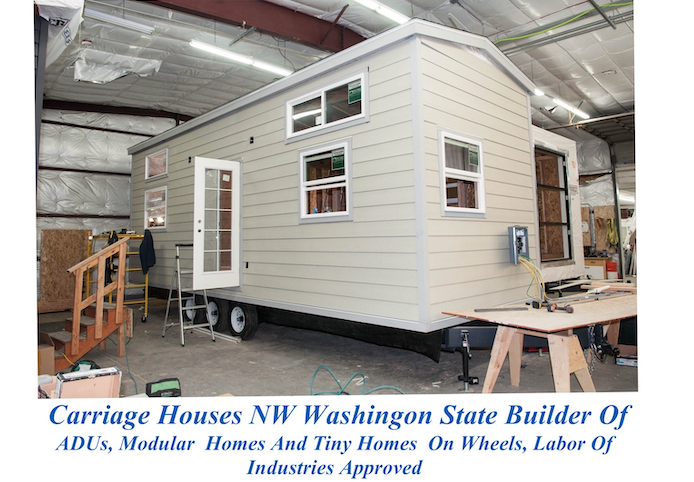
Diamond Pier Foundation Case Study- Lynnwood, Washington
Carriage Houses NW -Kurt Galley Shared With Janet Thome
Carriage Houses NW has a really exciting development we want to share regarding backyard cottages. The city of Lynnwood recently approved the placement of one of our tiny houses on wheels onto permanent foundation as a backyard cottage, also known as a detached accessory dwelling unit (DADU). Our tiny houses are licensed in Washington State as Park Model RVs, which means they conform to a different set of build requirements prescribed for park models and travel trailers, rather than modular homes. They go through a rigorous approval process which includes structural engineering and systems inspections for framing, insulation, electrical wiring, and plumbing. They leave our factory with an L&I insignia that they meet or exceed all requirements.
When our customer, Randy Thompson, approached the city of Lynnwood to see if they would allow a certified tiny house as a DADU, they approved it on the condition that it be attached to a permanent foundation. And this brings us to the second exciting part of the story! A typical stem wall foundation requires significant soil excavation, time, and expense. We submitted a request to the city to allow us to use something called diamond piers as an alternative foundation. Diamond piers are small, engineered cement blocks that are dug into the ground, and then steel posts are run through them until they hit bearing soil. It’s much less invasive, quicker to install, and often costs less than a traditional cement foundation. The city approved the request and we had the house installed and attached to the diamond piers with very little excavation or disruption of the natural landscape, in less than two days’ work.
This application of a tiny house permitted to be attached to a residential property represents a revolutionary development as the Pacific Northwest faces a housing crisis that is projected to last for years to come. Carriage Houses Northwest is excited to have been part of this innovative approach which provides homeowners more flexibility and options for adding living space to their property.
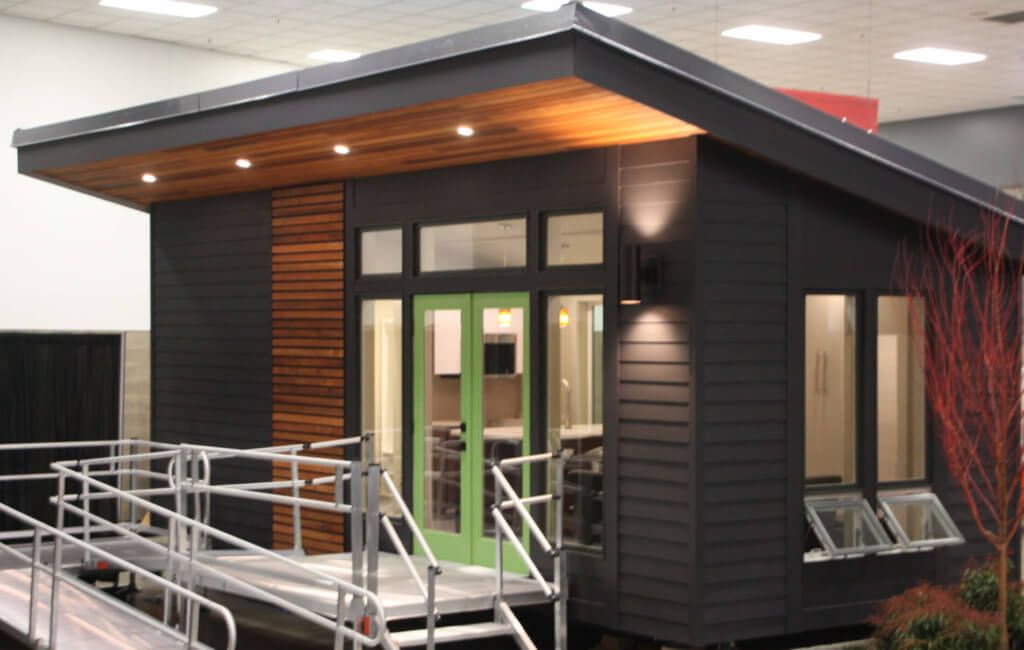
Kurt Galley, the founder of Carriage Houses NW confirmed that the city required that the axles had to be removed from the park model. The pins were attached to the trailer frame. I asked Kurt if he felt that the Diamond Pier Foundation could work if the axles were allowed to remain on and he said yes.
Diamond Pier Foundation And The Seattle Block Project
What Is A Diamond Pier?
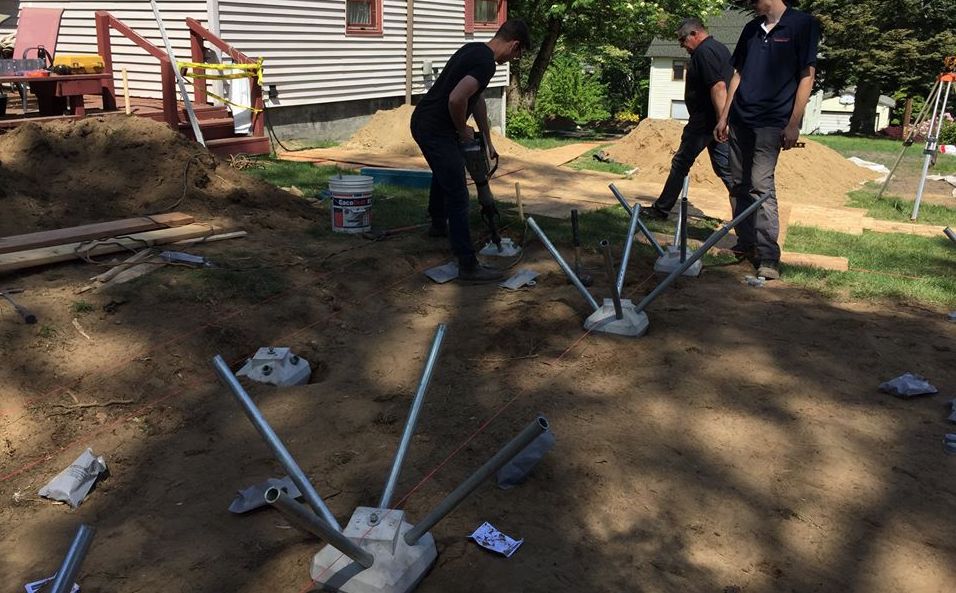
Diamond Pier is a low-impact, bearing pin foundation system with a 30-year history. Originally developed for commercial projects through protected wetlands, the Diamond Pier can now be purchased off-the-shelf to use on decks, screened porches, pergolas, and other accessory structures.
Diamond Pier foundation uses the strength of a precast concrete head to lock in four weight-bearing, galvanized steel pins that transfer the load to a larger area of undisturbed soil than the traditional concrete footing. Diamond Pier requires no excavation. By not excavating or pouring concrete, not only does it save the environment from the tremendous amount of carbon emitted from concrete production, but also keeps underground ecosystems intact. Functioning like tree roots, this spread pile technology is fast, smart, low-impact, and sturdy.
No Soil Disturbance, No Change To Water Flows, A Truly Green Solution
What Is The Seattle Block Project?
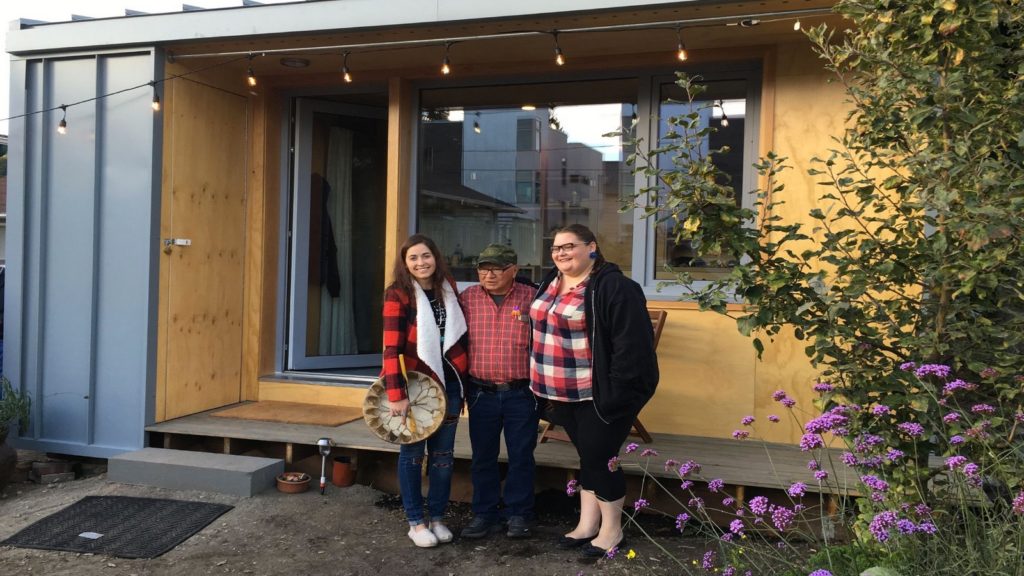
The BLOCK Project builds communities of compassion throughout Seattle, engaging individuals and their neighborhoods to welcome someone experiencing homelessness into their lives. They build permanent dwelling units in willing homeowners’ backyards, giving community members an opportunity to make a difference and Residents a place to call home. Their vision is to help end homelessness by building a BLOCK Home and thriving community on every residential block in Seattle.
In 2017, BLOCK Architects enlisted Facing Homelessness to take ownership of the BLOCK Project and bring it to the community. Facing Homelessness is a 501(c)(3) organization building a new awareness about those experiencing homelessness. What began as a photo-journal project on Facebook in 2010 has grown into a global movement to end homelessness through community.
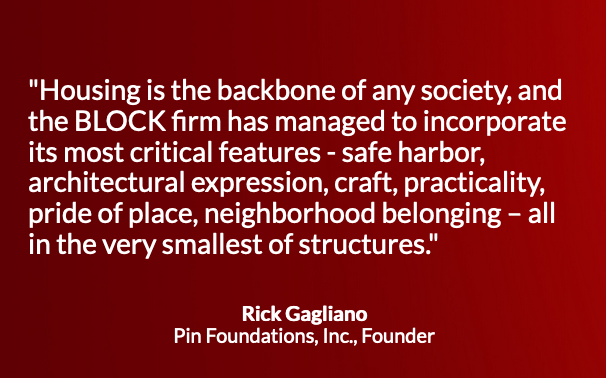
About Diamond Pier
There Has To Be A Better Way
It was this thought that inspired the invention of the Diamond Pier Foundation System. If you’ve ever spent an entire day digging holes in the hot sun or in freezing temps, or tried to dig post holes in a sandy beach terrain just to have the holes collapse, or had a project delayed waiting for a hole inspection, then you’ve probably had this same thought.
Extentive 3rd Party Testing And ICC Evaluation
The Diamond Pier foundation has had years of extensive 3rd party testing and ICC evaluations, and has been used by local, state, federal and international agencies for over 25 years on some of their most demanding projects.
How It Works
Foundation Frame - Low Impact Building
No Heavy Machinery Needed
No Waiting For An Inspector
The Diamond Pier system has the strength, reliability, and ease that you need for your business. No heavy machinery is required, and you don’t have to wait for a certified installer, since you can install the foundations yourself.
Code Compliance For Diamond Pier Foundations Sold Through Retail Stores
Diamond Pier models DP-50/50", DP-75/50" & DP-75/63" are code compliant in municipalities that have adopted the International Residential Code - Versions 2006, 2009, 2012, 2015, & 2018.
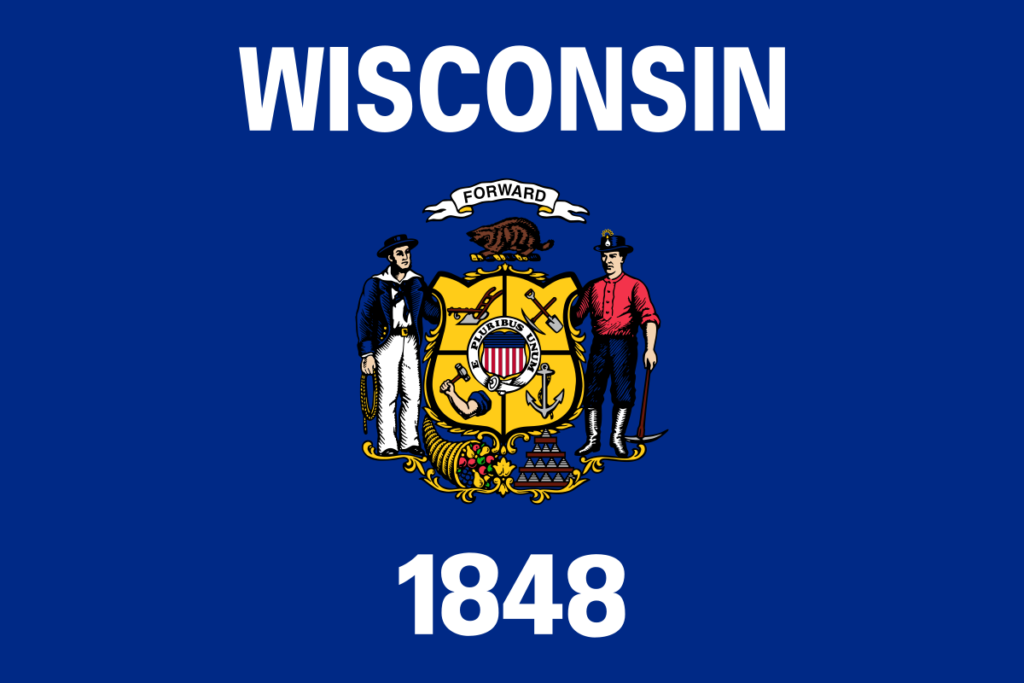
In the state of Wisconsin the Diamond Pier is governed by the Wisconsin Uniform Dwelling Code and has been reviewed under the Wisconsin Building Product Evaluation – Product Approval # 201612-O.
Do Not Install The Diamond Pier Footings Until The Building Department Has Approved Your Plans
The building department is required to review your project, prior to use, to ensure the application of the Diamond Pier system meets the requirements of the Diamond Pier Installation Manual and the ESR-1895, and that the project loads do not exceed the limits of the Diamond Pier Load Chart. There may also be site-specific anomalies that will affect the use of the Diamond Pier product. The building department as the Authority Having Jurisdiction (AHJ) must ensure that the requirements listed above and that the intent of code have been met within the context of your site-specific project.
The path to code compliance for products purchased through retail stores depends on the type of project being supported by the Diamond Pier DP-50 & DP-75 models.
Documents You'll Need to Submit with Your Plans
For projects defined in paragraph 2.0 of the ESR-1895; as decks, covered decks, walkways, stairways, and accessory structures as defined by the IRC, or similar projects that meet this intent, submit to your local building code department:
- A copy of the ESR-1895
- A copy of the Diamond Pier Load Chart
- A copy of your building plans with Diamond Pier footings indicated and specified as the foundation of the project.
How Diamond Pier Handles Frost Heave & Other Forces
10 Year Frost Performance Study of Diamond Pier Foundations
At Pin Foundations, Inc., we understand the concerns that many builders have when building in severe frost zone areas. That’s why we invented the Diamond Pier system. We collected performance data to include over 95,000 Diamond Pier installations over a 10-year period, statistically showing the Diamond Pier’s ability to achieve equivalent or better performance in frost zone areas compared to a prescriptive code compliant concrete footing. Refer to the Diamond Pier Load Chart for capacities and equivalent ratings.
Frost Heave & Expansive Clays
Diamond Pier foundations perform well in expansive soils. The uplift resistance of the system effectively resists frost heave pressures often found in the northern portion of the United States, and movement in expansive soils often found in the southwestern portion of the United States. The Diamond Pier foundation is used in areas requiring frost protection and is approved the ICC-ES for use in all weathering zones. (ESR-1895 – Paragraph 2.0…The bearing pin piers are permitted for use in any of the weathering classifications defined in IRC Figure R301.2(3).)
Rather than reaching a specific vertical depth or gross weight, Diamond Pier foundations resist heave pressures with their wide “Spread Pile” pin groups. This “Spread Pile” footing resists forces differently. Embedded in the intact soil structure, the pins are prevented from changing angle under load by the concrete head, creating a stable foundation for both bearing and uplift forces.
Because of the unique design of the Diamond Pier head, the pins are also free to move along their axes without compromising the position of the head or its lock on the pin cluster. This feature allows the Diamond Pier foundation to absorb soil strains caused by frost heave or expansive conditions without losing alignment or transferring these strains to the supported structure.
As describe by Terry A. Nettles, P.E. State of Washington; in testimony to the ICC-ES submittal in 2005.
…the uplift constraint resistance provided by the pins driven into the soil when combined with the cleaving geometry of that portion of the diamond pier “head” that contacts the earth provides the system with positive performance in tests and in actual installations for resisting uplift deformations (heave) in severe freeze environments in which the product has been installed. The geometry of the system might be considered similar to the prow of an ice-breaking vessel in iced oceans. There is a definite wedging and splitting of the frozen soils and a similar diversion of expanding ice to prevent the lifting of the foundations.”
Diamond pier models DP50-50”, DP75-50” & DP75-63” are pre-engineered to meet the equivalent frost protection of a given size concrete footing. Refer to Pin Foundations, Inc. and the equivalency frost rating in the “Residential Diamond Pier Load Chart”.
When assessing projects in extreme frost areas, be aware of sites where traditional concrete footings—48″ to 60″ deep—have failed to resist frost heave, requiring larger, deeper concrete piers. Project sites that require concrete footings deeper than 60″ to resist frost heave exceed the definition of normal soil conditions and the limits of the “Residential Diamond Pier Load Chart.”
Uplift & Lateral Forces
IAS Accredited Diamond Pier Uplift
The Diamond Pier provides excellent uplift & lateral forces, as concluded in the field testing report, the IAS Accredited Diamond Pier Uplift and Lateral Field Load Test Report – EEI Report No. 07-020-11- January 23, 2017. Please contact us for a copy for the report.
See our Load Chart to view the uplift and later loads for each model of Diamond Pier.
Ground Frame
Pin Foundations, Inc. has been producing compelling alternatives to conventional foundation design for over 25 years.

Ground Frame is the result of years of refinement, research, and practical application. Eliminating the need for significant excavation, specialized equipment, and complex site logistics means you can build faster, while lowering project costs and dramatically reducing environmental impact.
Ground Frame Delivers Efficient And Proven Support For Homes
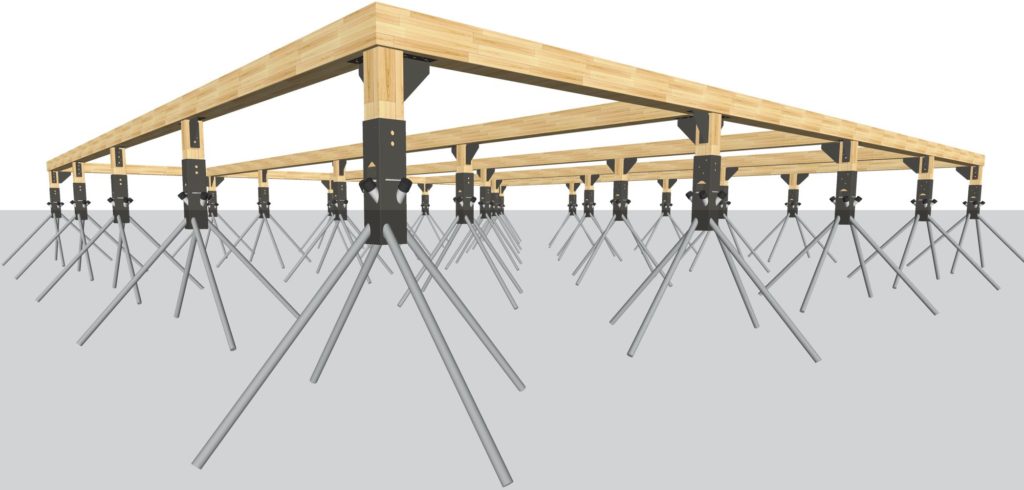
Reduced Cost
Accelerate your project timeline by eliminating traditional foundation and framing work and labor. No complex excavation, no special equipment, and no formal training required. Increase your labor efficiencies from the start.
Ground Frame Is Ideal For Slopped Lots
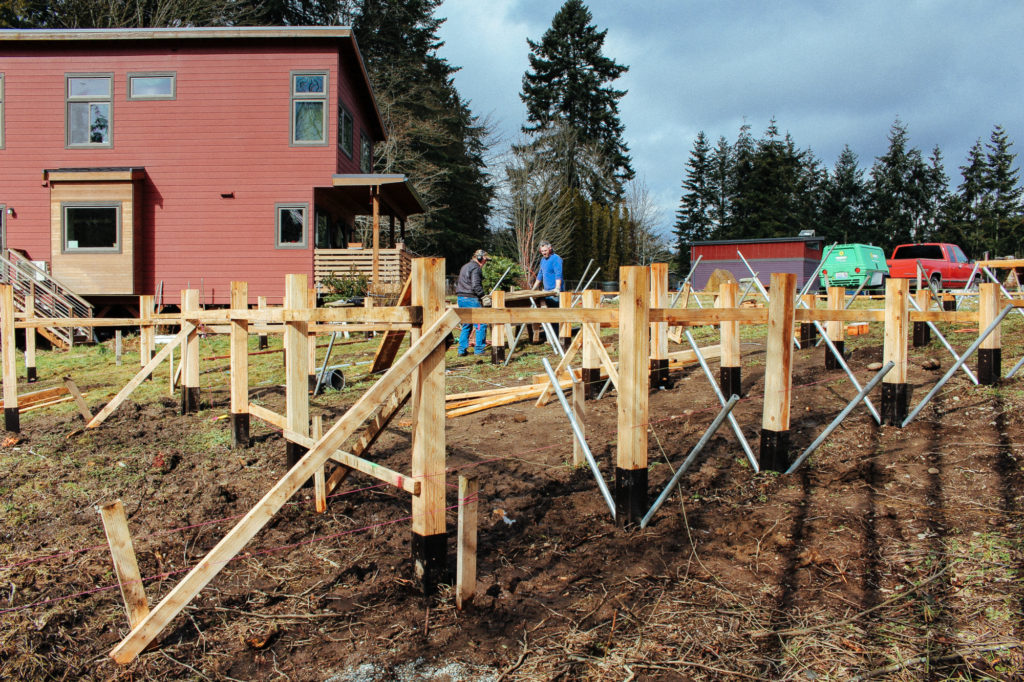
Flexible Structure And Design
Whether foundational, structural or as a design element, Ground Frame delivers a smart and strong solution for your building needs. It combines galvanized, powder-coated or raw steel with a variety of engineered lumber options to integrate elements of the foundation and frame into a single, beautiful component.
Speedier Project Completion
Base, Column, Framing Elements
Ground Frame eliminates the need for significant excavation and major site disturbance, and doesn’t require heavy installation equipment or specialized tools and training. Two or three laborers working just with hand tools can install the Ground Frame efficiently, accelerating schedules and reducing costs.
Ground Frame features a powder-coated or galvanized steel base that can be used in a short post or full column configuration to meet your particular needs. Various post column and frame materials are available.
Foundation, Structure, Design
Ground Frame offers versatile foundation and framing elements with endless structural possibilities. If you can think of it, chances are Ground Frame allows you to build it.
Diamond Pier Foundation
Ground Frame
Tiny House Alliance USA Editor
The Future Of Tiny Is Now!
Janet Thome Founder And President
janet@tinyhouseallianceusa.org
509 345 2013
Founder Of Tiny Portable Cedar Cabins

